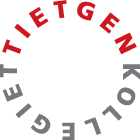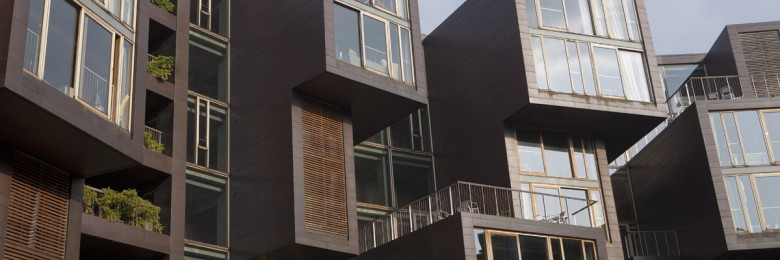Tietgenkollegiet has become an international reference work that has won several awards and attracts attention from all corners of the world. The circular structure was created by the practice of Lundgaard & Tranberg and distinguishes itself not only through its characteristic shape and construction but also because of the choice of materials and the decoration.
“Even if you have lived here for a long time, you still noticed daily how beautiful this place is. From the 6th floor where I live, I also have a really great view where I can see the towers and spires of all of Copenhagen.” Carolin, resident
A visionary builder
Tietgenkollegiet is a gift from Nordea-fonden which at the turn of the millennium decided that they wanted to build the “residence hall of the future”. Throughout the process, Nordea-fonden was an unusually visionary builder which e.g. could be seen in the almost unheard of circumstance that no upper financial limit was set for the architects – Tietgenkollegiet had to be something special and they would have to pay whatever it cost.
The guiding circular concept
The residence hall was created by the practice Lundgaard & Tranberg and in its main concept it is arranged as a circular building in 7 storeys containing all the facilities of the residence hall and encircling one big, planted courtyard in the centre.
The cylindrical main shape is transected by 5 vertical lines that visually and functionally divide the building into sections and appear to be continuous, open passages providing access from the outside to the central courtyard.
Hanging kitchens
In the inner courtyard of the residence hall, you see the main common areas, the kitchens and the common rooms, that contrary to nature seem to be hanging freely in the air. With a depth of up to 8 meters, these boxes are an impressive feat of engineering requiring gathering inspiration from e.g. building bridges in the open sea.
Materials
Besides the characteristic circular shape, one of the most conspicuous elements in the architectural layout of Tietgenkollegiet is the choice of materials. On the outside, the front of the residence hall is clad with the cobber-based alloy tombak and oak. The indoor areas are characterised by the smooth, unpainted concrete walls clad with birch ply and floors of magnesite.
Arrangement and decoration
The raw, natural materials are both complemented and contrasted with the decoration of the residence hall created by the artists Mathilde Aggebo and Julie Henriksen. In the residence corridors, there are plywood-clad walls decorated with printed patterns contributing to all the corridors having their own unique characteristic. The colourful laundry of the residence hall is also unique, and the colours are repeated e.g. among the chairs, mailboxes, and curtains.
The intentions of the architects
The architects from Lundgaard & Tranberg describe themselves that their intentions were:
- to create a building that is harmoniously integrated in the current and coming building and landscape structure and at the same time with a clear independent identity;
- that the building provides a clear, cohesive shape as a symbol of the principal community idea of the residence hall;
- to ensure optimum transparency and accessibility everywhere in the residence hall;
- to achieve uniform, equal conditions for all residences and residence groups in the overall unity (a “democratic” residence hall building);
- to manifest the residence hall vis-à-vis the surroundings with an easily recognisable, significant architectural expression;
- to emphasise significant lines of vision from the residence hall towards the surrounding cityscape as well as ensuring spacious passages across the landscape between the two channels;
- to achieve a building shape that is simple and rational in a constructive/constructional point of view but at the same time flexible regarding spatial and expressive variation.











