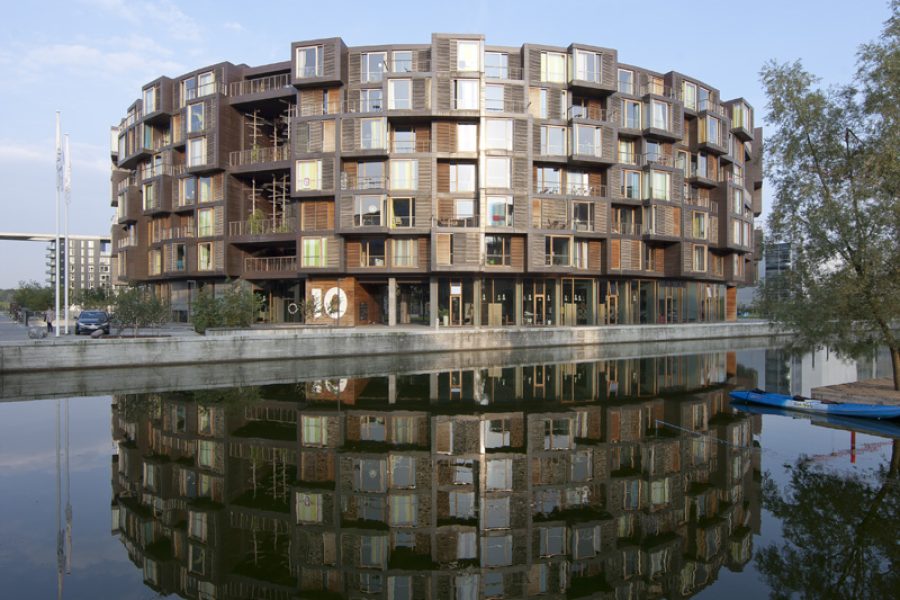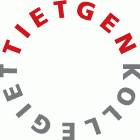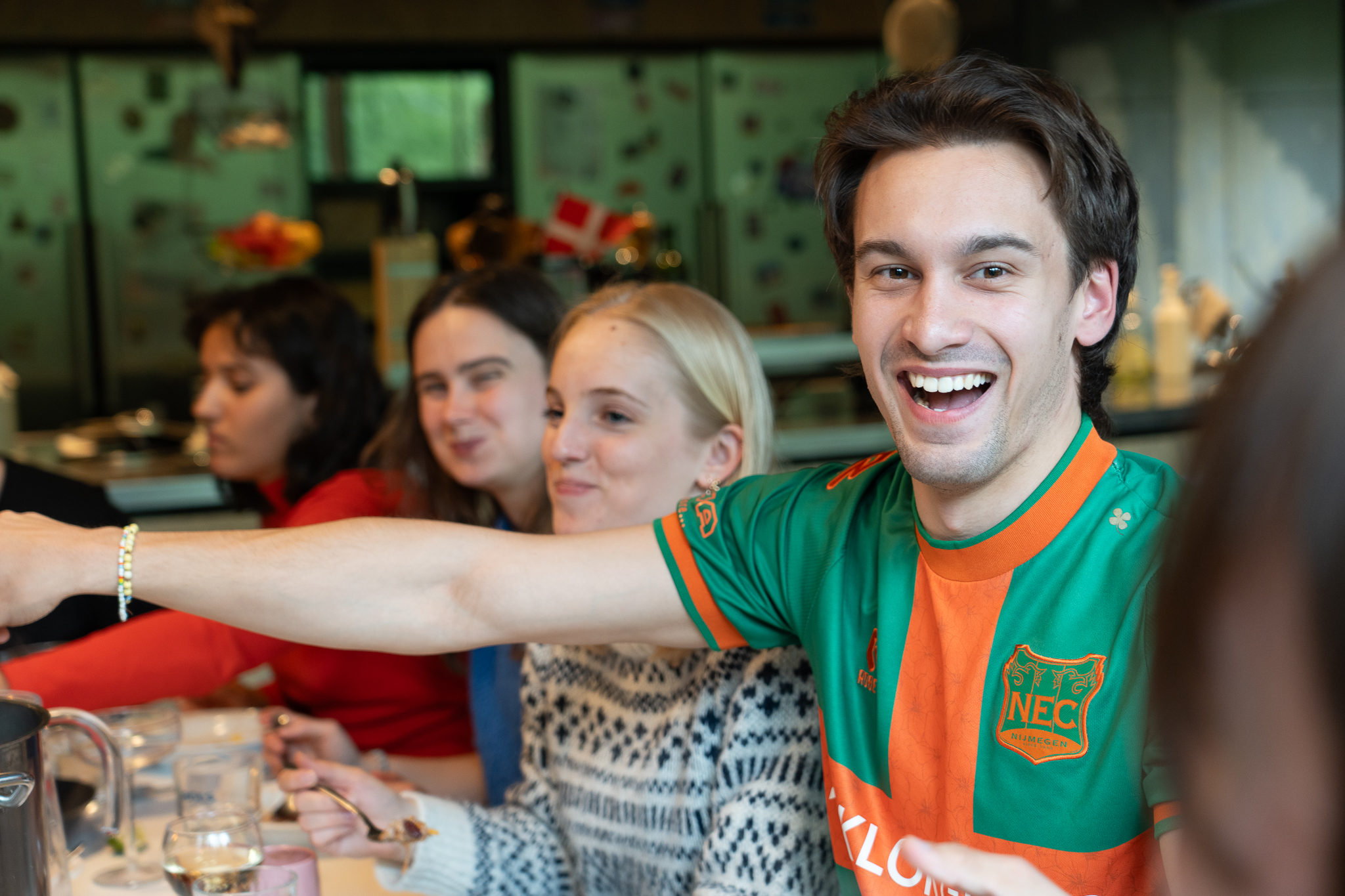The building
The seven-storey circular building, designed by the architectural firm Lundgaard & Tranberg, uses its round form to foster community. Kitchens and common rooms are placed on the inner side, facing the planted courtyard, so residents can see life unfolding across the circle. Who’s hosting a dinner? Watching a film? Throwing a party? The building encourages curiosity and connection. At the same time, all private rooms are placed on the outer edge, offering residents privacy and views of the city.

ARCHITECTURE
Even more than two decades after its construction, Tietgenkollegiet remains an architectural landmark, distinct from any other residence hall in Copenhagen. The building has earned international recognition for its design, which uniquely balances community and privacy.
MATERIALS
The exterior features tombac (a copper-like alloy) and oak, while the interiors combine raw concrete with birch veneer walls and magnesite floors.


Interior design & decoration
The natural materials are softened by unique decorations created by artists Mathilde Aggebo and Julie Henriksen. Each corridor is decorated with distinct printed patterns, giving every floor its own identity. The colorful laundry echoes this palette, as do details like chairs, mailboxes, and curtains.

A visionary initiative
Tietgenkollegiet was a gift from the Nordea Foundation, which around the turn of the millennium set out to build “the dormitory of the future.” Their goal was to create something special: a bold, visionary residence designed to foster community and human connection. And they succeeded.


